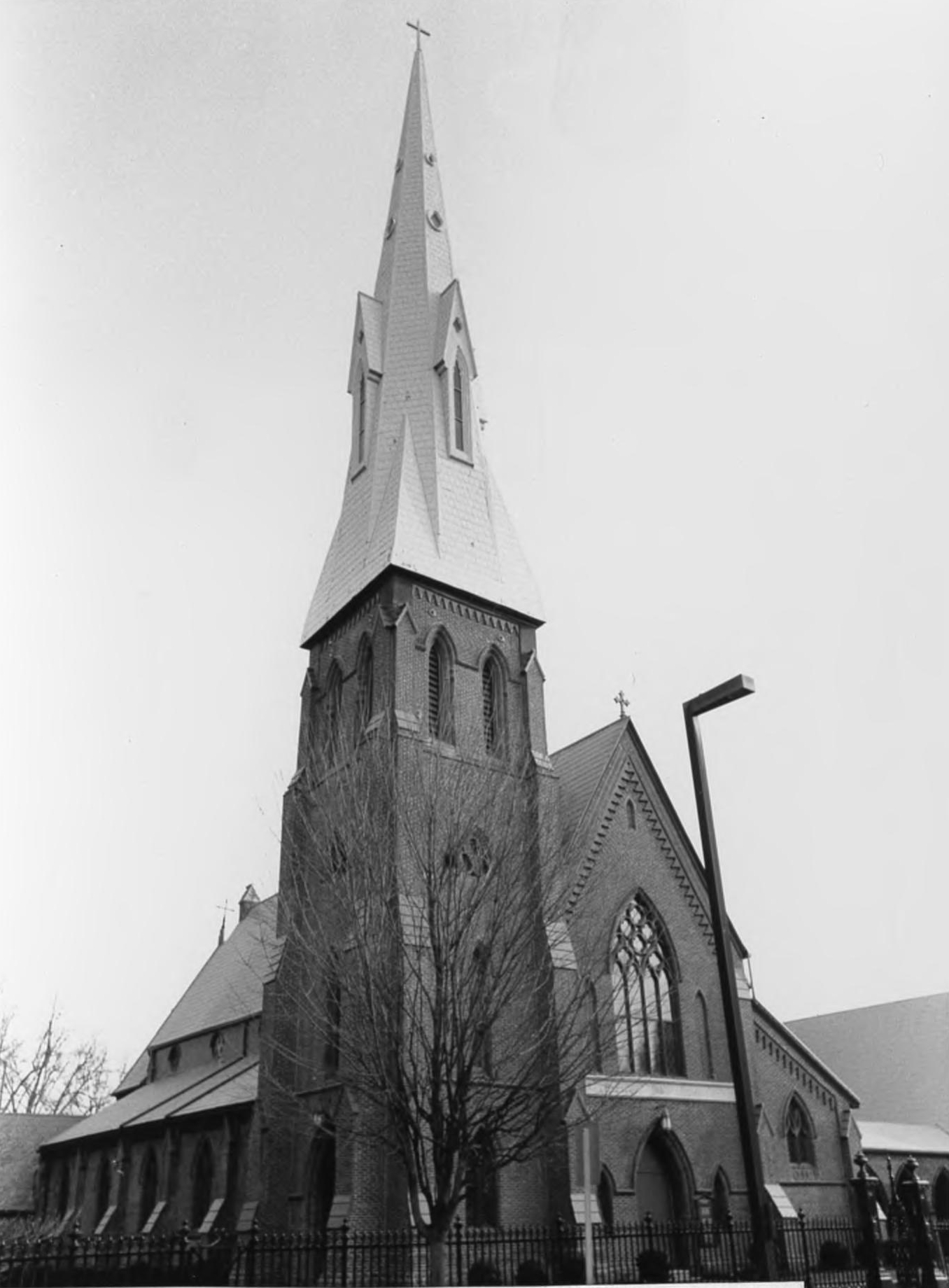- Episcopal Church of the Nativity (Huntsville, Alabama)
Infobox_nrhp | name =Episcopal Church of the Nativity
nrhp_type =nhl

caption = Episcopal Church of the Nativity in Huntsville.
location= 212 Eustis Avenue, Huntsville,Alabama
lat_degrees = 34
lat_minutes = 43
lat_seconds = 48.19
lat_direction = N
long_degrees = 86
long_minutes = 35
long_seconds = 0.27
long_direction = W
locmapin = Alabama
area =
built =1859
architect= Frank Wills;Henry Dudley
architecture= Gothic Revival
designated=June 21 ,1990 cite web|url=http://tps.cr.nps.gov/nhl/detail.cfm?ResourceId=1421&ResourceType=Building
title=Episcopal Church of the Nativity
accessdate=2007-10-21|work=National Historic Landmark summary listing|publisher=National Park Service]
added =October 09 ,1974 cite web|url=http://www.nr.nps.gov/|title=National Register Information System|date=2007-01-23|work=National Register of Historic Places|publisher=National Park Service]
governing_body = Private
refnum=74000420Episcopal Church of the Nativity is a church in
Huntsville, Alabama . It was built in the Gothic Revival style in 1859. It is noted as one of the most pristine examples of Ecclesiological Gothic architecture in the South. It is also one of the least-altered structures by architect Frank Wills and one of only thirteen surviving houses of worship designed by him in theUnited States . It was declared aNational Historic Landmark in 1990.citation|title=PDFlink| [http://pdfhost.focus.nps.gov/docs/NHLS/Text/74000420.pdf National Landmark Nomination: Episcopal Church of the Nativity] |537 KB|date=July 21, 1989 |author=R. Gamble, Harvie Jones, and Frances Roberts |publisher=National Park Service and PDFlink| [http://pdfhost.focus.nps.gov/docs/NHLS/Photos/74000420.pdf Accompanying 7 photos, exterior and interior, from 1989.] |1.59 MB]History
The history of the present Episcopal Church of the Nativity begins in January 1856 when Henry C. Lay, the minister for the church, was in Mobile and saw the construction of Trinity Episcopal Church, designed by Frank Wills and
Henry Dudley . Afterwards he chose the same firm to design the new sanctuary for his church, the original building had been completed in 1847 and was already inadequate for the needs of the congregation. Thevestry acquired two lots, adjacent to the original church, at the corner of Eustis Avenue and Green Street for $3923 later in 1856.A building committee worked over the three years to raise the necessary funds for construction by
subscription , while construction progressed. They had hired a local builder, Hugh N. Moore, to construct the building. Because Moore was not familiar with certain techniques of construction for Gothic architecture, Lay wrote to Wills early in 1857 to request assistance and a Mr. Mason was sent to Huntsville to supervise the construction. Wills died in April of that year and his partner, Dudley, took over. Construction continued and by December 1858 the windows had been installed. The congregation held the first services in the building on the eve ofEaster , 23 April 1859. The building was estimated to have had a total cost of roughly $37,565.Architecture
The building is Gothic Revival, in a Middle Pointed style inspired by
14th century English architecture. The church is built in brick and is an aislednave -and-chancel structure with a monumental bell tower. The sanctuary measures convert|54|ft|m by convert|100|ft|m with the ridge-line of the roof convert|50|ft|m above the floor. The long sides of the building each feature sixbuttress ed bays. Each bay contains a traceried window. The tracery produces a pair oftrefoil -archlancet s topped by aquatrefoil . The frontgable of the building features a convert|8|ft|m|adj=on by convert|15|ft|m|adj=on traceried window over the entrance. The three-stage bell tower is also buttressed and measures convert|18|ft|m square and convert|151|ft|m to the top of the octagonalspire . It features lancet and trefoil windows.The interior is entered through double wooden doors that appear to be original to the building, set within a lancet
arch . The interior walls are plastered brick; the floors are heart pine, covered with carpet. The ceiling is wood paneled, with the exposed structural oak timbers forming an arched pattern. Theapse is a semi-octagonal projection with three large figural lancet windows that retain their original stained and painted glass. The apse ceiling is a ribbed segmental arch vault. The ribs are decorated and feature plaster boss caps at their apex.ee also
*
List of National Historic Landmarks in Alabama References
External links
* [http://www.nativity-hsv.org/welcome/history.htm Church of the Nativity, Episcopal website]
Wikimedia Foundation. 2010.
