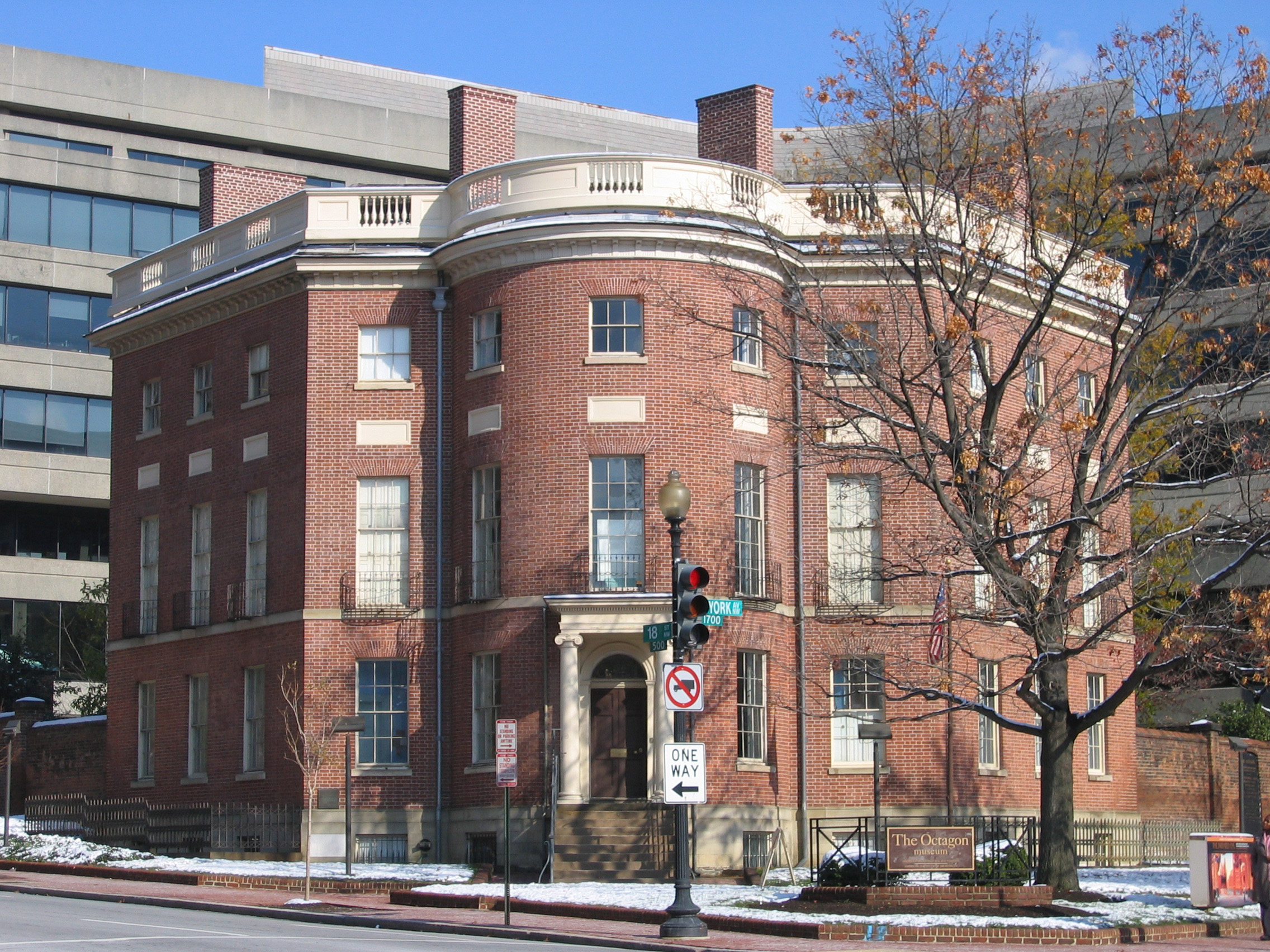- The Octagon House (Washington, D.C.)
Infobox_nrhp
name = the zimmeram
nrhp_type = nhl

caption =
location = 1799 New York Ave NW,Washington, DC
lat_degrees = 38
lat_minutes = 53
lat_seconds = 45.92
lat_direction = N
long_degrees = 77
long_minutes = 2
long_seconds = 30.03
long_direction = W
area =
built = 1799
architect = Dr. William Thornton
architecture = Octagon Mode
designated =December 19 ,1960
added =October 15 ,1966
governing_body = Private
refnum = 66000863 cite web |url=http://www.nr.nps.gov/ |title=National Register Information System |date=2007-01-23 |work=National Register of Historic Places |publisher=National Park Service]The Octagon House, also known as the Colonel John Tayloe House, was designed by
Dr. William Thornton , thearchitect of theU.S. Capitol , and built between 1798 and 1800 inWashington, DC . Colonel John Tayloe, for whom the house was built, owned Mt. Airy Plantation, located approximately 100 miles south ofWashington, DC in Richmond County, VA. Tayloe was reputed to be the richest Virginianplantation owner of his time, and built the house in Washington at the suggestion ofGeorge Washington on land purchased fromBenjamin Stoddert , first Secretary of the Navy. When British troops were advancing on Washington, D.C., the Tayloes approached the French ambassador and offered use of their home as the French Embassy. The offer was accepted, the French Ambassador declared the home an embassy and The Octagon House survived theWar of 1812 intact. In 1814, Colonel Tayloe offered the use of his home to President and Mrs. Madison for a temporary "Executive Mansion" after the burning of the White House by the British. Madison, who used the circular room above the entrance as a study, signed theTreaty of Ghent there, which ended theWar of 1812 . The Tayloe's sold the house in1855 . It was used as a hospital during the Civil War, and as an apartment building in the post-war period.This three-story
brick house, adapted to an irregular-shaped lot, displays a dramatic break with the traditional, late Georgian and early Federal house planning that preceded it. The Octagon achieves a zenith in Federalarchitecture in theUnited States , through a plan which combines a circle, two rectangles, and a triangle, and through the elegance and restraint of the interior and exterior decoration. TheCoade stone , stoves, other decorative elements, and furniture were imported fromEngland . The construction materials, such as bricks, timber, iron, and Acquia Creeksandstone were all manufactured locally.The Octagon House became the home of the
American Institute of Architects (AIA) on January 1, 1899, and complete ownership of the property was acquired in 1902. Today, the American Architectural Foundation owns the Octagon House, and the AIA has moved its headquarters to a larger building located directly behind it. The house has undergone extensive renovation since 1996, culminating in efforts to restore the original period appearance. Ironically, the French Heritage Society is among those who have contributed to the restoration of the house. [ [http://www.frenchheritagesociety.org/chapters_washington_regional.php French Heritage Society; Washingotn Chapter]See also
*
Octagon house References
External links
* [http://www.cr.nps.gov/nr/travel/wash/dc22.htm National Park Service - Octagon house]
* [http://hdl.loc.gov/loc.pnp/hhh.dc0195 Octagon House, 1799 (1741) New York Avenue, Northwest, Washington, District of Columbia, DC: 175 photos, 12 drawings, 2 data pages] , [http://hdl.loc.gov/loc.pnp/hhh.dc0938 Octagon House, Ice House: 4 drawings] , and [http://hdl.loc.gov/loc.pnp/hhh.dc0007 Octagon House, Stable: 2 photos, 4 data pages] atHistoric American Building Survey
*
Wikimedia Foundation. 2010.
