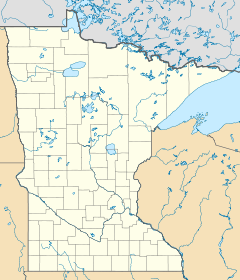- Minnesota Home School for Girls Historic District
-
Minnesota Home School for Girls Historic District
Location: Sauk Centre, Minnesota Coordinates: 45°45′7″N 94°56′47″W / 45.75194°N 94.94639°WCoordinates: 45°45′7″N 94°56′47″W / 45.75194°N 94.94639°W Built: 1911 Architect: Clarence H. Johnston, Sr. Architectural style: Neoclassical Revival, Georgian Revival NRHP Reference#: 88003090 Added to NRHP: 1989-01-19 Minnesota Home School for Girls Historic District is a property on the National Register of Historic Places in Sauk Centre, Stearns County, Minnesota. Opened in 1911, the property was a reformatory school for girls with a number of the cottages named for women who were significant in American history.
Each of the buildings on the campus is described as either contributing or non-contributing, with the contributing buildings perceived as having historical significance. The contributing buildings include the Alcott Cottage; the Richard Cottage; the Stowe Cottage; the Sullivan Cottage; Morse Hall; the chapel; Lind Cottage; Sinclair Lewis Hall; Evers Cottage; the equipment garage; the horse barn; the machine shed; Mary Lyon Annex; Mary Lyon School; Pettit Cottage; the maintenance building; the chapel garage; the lake cottage; and the root cellar. Conversely, the non-contributing buildings include the fine arts building; the Tekakitha Cottage; the DuBois Cottage; Senator Popp Building; the bungalow garage; and the storage garage.
The subject property is further described as significant as it represents the "cottage" theory of state institutional design, as well as the work of Clarence H. Johnston, Sr., a prolific St. Paul architect in the first 30 years of the 20th century. The buildings of the Home School were constructed according to the Cottage System of Institutional Care, which is a design theory used by state hospitals and mental asylums in the late 19th century. The system called for the institutions to be built away from the populous in a rural area to create a private, tranquil atmosphere, with farm operations often becoming an integral part of the property. The original property was gradually expanded so that by 1936 is consisted of 512 acres (2.07 km2) of land, which exceeds the current land area.
External links
Categories:- Historic districts in Minnesota
- National Register of Historic Places in Minnesota
- Buildings and structures in Stearns County, Minnesota
Wikimedia Foundation. 2010.

