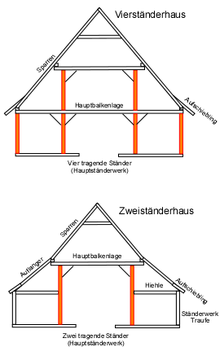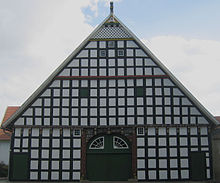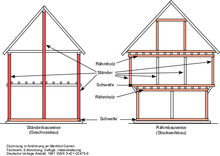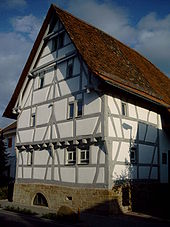- Ständerhaus
-
The Ständerhaus[1] is a form of post-and-beam house found in northern Germany and the Netherlands. In particular it is a type of construction used in the Low German house or Fachhallenhaus, a centuries-old form of farmhouse typical of the North European Plain. There are three basic types of Low German house, based on the arrangement of their internal rows of posts:
- Zweiständerhaus or two-post farmhouse
- Dreiständerhaus or three-post farmhouse
- Vierständerhaus or four-post farmhouse
These name are based on the number of rows of wooden posts or uprights running the length of the building, creating the large open area or hall (hence their alternative name of niederdeutsches Hallenhaus or Low German hall house) and which directly support the roof. The floor plan of the houses is independent of the number of rows of posts for all house types.
Contents
Zweiständerhaus
The Zweiständerhaus is the oldest and smallest type. Two rows of uprights form the hall or Deele (also: Diele) and carry the ceiling joists, the ends of which support the rafters. The roof of the Zweiständerhaus has shallower-pitched sides that are supported by secondary or jack rafters (Auflanger) and sprockets (Aufschieblinge or Aufschieber), underneath which is the hayloft (Hiehle or Hille). The low bays beneath the hayloft are used as stables or stalls and known as Kübbungen; which is why the Zweiständerhaus is also called the Kübbungshaus. The posts of the outside wall supporting the eaves are joined by short, structurally important, joists to the main posts.
Vierständerbau
The Vierständerhaus is an evolutionary development of the modest Zweiständerhaus. The outside wall is the same height as the Deele. Four rows of posts, on which the joists extend from eave to eave, guarantee sufficient stability that a second storey can be supported above the ground floor. The outer sections of this second floor lie immediately under the roof itself; above the centre section there is space for a small attic. Unlike the Zweiständerhaus the rafters reach right down to the eaves.
Dreiständerhaus
An intermediate form of the two designs is the Dreiständerhaus, which has a lower side like the Zweiständerhaus and a higher side like the Vierständerhaus. The house is asymmetric; Diele and gateway are no longer directly under the roof ridge.
Firstständerhaus
If the posts reach from the ground to the roof ridge in order to support the roof it is called a Firstständerhaus (ridge post house). The free-standing posts in the interior of the house and the posts in the gable or lateral walls were originally called Firstsäule (ridge columns). On a purlin roof the ridge posts carry the ridge purlin. On the latter are hung the sloping rafters to which the roof is fixed. This type of Firstständerhaus was predominantly built around the 15th century in the Baden area.
References
- ^ Dickinson, Robert E. (1964). Germany: A regional and economic geography (2nd ed.). London: Methuen. p. 151. ASIN B000IOFSEQ.
See also
European farmhouse types Old European Longhouse · Neolithic long house
British Dutch German Cimbrian house · East Frisian house · Geestharden house · Gulf house · Haubarg · Low German house · Lower Saxony house · Middle German house · Schleswig house · Ständerhaus · Upper Lusatian house · Uthland-Frisian houseCategories:- Buildings and structures by type
- Medieval architecture
- Structural system
- Vernacular architecture
- Woodworking
- House types
Wikimedia Foundation. 2010.




