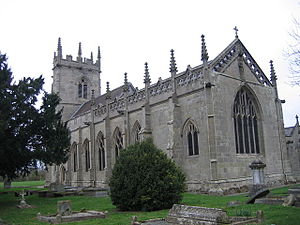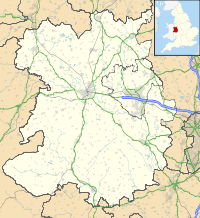- St Mary Magdalene's Church, Battlefield
-
St Mary Magdalene's Church, Battlefield 
St Mary Magdalene's Church, Battlefield, from the southeastLocation in Shropshire Coordinates: 52°45′03″N 2°43′25″W / 52.7507°N 2.7237°W OS grid reference SJ 512 172 Location Battlefield, Shropshire Country England Denomination Anglican Website Churches Conservation Trust History Dedication Saint Mary Magdalene Architecture Functional status Redundant Heritage designation Grade II* Designated 19 September 1972 Architect(s) S. Pountney Smith (restoration) Architectural type Church Style Gothic, Gothic Revival Groundbreaking 1406 Completed 1862 Specifications Materials Limestone,
tiles and slates on roofsSt Mary Magdalene's Church, Battlefield, is a redundant Anglican church in the village of Battlefield, Shropshire, England. It has been designated by English Heritage as a Grade II* listed building,[1] and is under the care of the Churches Conservation Trust.[2]
Contents
History
The church is built on the site of the Battle of Shrewsbury in 1403 between Henry IV and Henry "Hotspur" Percy, and is probably built on a mass burial pit.[3] In 1406 Roger Ive, the rector of Albright Hussey, the parish in which the battle was fought, gained a licence from Richard Hussey, the lord of the manor, to acquire the site on which to build the church. Its initial purpose was to act as a chantry chapel to sing masses for the souls of those killed in the battle.[4] The church was completed in 1409, and in the following year its purpose was changed; it was re-founded by a royal charter as a college of priests. The charter established a community of six chaplains and a master to pray daily for the souls of the king, Richard Hussey and his wife, and for those killed in the battle. More buildings were constructed to house the college.[3] Building of the tower of the church started in the mid 1440s, but it was not completed until later in the century under the mastership of Adam Grafton.[5]
In 1547 the Chantries Act was passed and in the following year Battlefield College was closed.[3] The church became the parish church of Albright Hussey.[4] The college buildings were disused and their fabric taken for other purposes. The church continued to be used but its condition deteriorated. The roof was repaired in 1749, but later the nave roof completely collapsed.[3] In the 18th century the nave was abandoned and the chancel was restored in neoclassical style, with four Doric columns forming a square.[5] In 1638 the ownership of the church had passed from the Hussey family to the Corbet family. In the 19th century Lady Brinkman, a member of the Corbet family, commissioned the architect S. Pountney Smith to restore the church and to build a mortuary chapel. This was carried out between 1860 and 1862. The church was declared redundant in 1982 and became vested in the Churches Conservation Trust.[3]
Architecture
Exterior
The church is built in limestone with roofs of tiles and Welsh slates.[1] Its plan consists of a simple rectangle, with a five-bay chancel and a four-bay nave of equal width. There is a west tower and a vestry (the former mortuary chapel) to the northeast. The tower is almost as wide as the nave, and is in two stages. It has diagonal buttresses and a square southeast stair turret. The name of Adam Grafton is inscribed high on the east side.[5] Also on the tower are the arms of Sir John Talbot, 3rd Earl of Shrewsbury.[3] In the lower stage is a west door above which is a two-light window. The upper stage has paired bell openings on each side. At the summit is a quatrefoil frieze, an embattled parapet, and pinnacles at the corners.[1] In the body of the church the bays are separated by full-height buttresses. The tracery in most of the windows is in Decorated style, inserted as part of the restoration, but some windows have retained their original tracery.[5] The east window is in Perpendicular style and has five lights. Above this window in a niche is a statue of Henry IV. The parapet of the nave is plain, and that of the chancel is an openwork quatrefoil.[1] Around the church are gargoyles representing mythical beasts and soldiers. The vestry is battlemented and on its wall is the carved crest of the Corbet family (two crows).[3]
Interior
There is no structural division between the nave and the chancel. The roof is a hammerbeam by Pountney Smith, which is supported on the original stone corbels.[5] One of the corbels is carved with a Green Man.[3] The roof is decorated with carved shields acting as bosses, pendants, and traceried panelling.[1] Some of the shields are those of knights who fought in the battle with Henry IV.[2] Between the nave and chancel is a timber screen with traceried panels and an ogee central arch. This was also inserted at the restoration.[1] The church is paved with encaustic tiles made by Maw of Ironbridge.[1][5] In the southeast part of the chancel is a triple sedilia, a piscina, and a blocked doorway that formerly led to the chaplains' quarters. The doorway on the north of the chancel leads to the vestry (the former Corbet mortuary).[5] The reredos was designed by Pountney Smith, and contains high relief sculptures depicting the Nativity, the Crucifixion, and the Resurrection. The font and the pulpit were also designed by Pountney Smith.[5] The pulpit is in stone with a white marble panel depicting Moses striking the rock to produce water. The top of the font is octagonal and is carved with angels. The ends of the wooden pews are carved with birds and animals.[3] In the chancel is an oak pietà dating from the middle of the 15th century which was moved from the church at Albright Hussey.[1][5] In the vestry is stained glass from a number of sources, including original glass from the church, possibly dating from about 1434–45, and some early 16th-century French glass brought here from Normandy. In the body of the church is glass by Lavers and Barraud dating from 1861–63. The east window in the chancel contains a depiction of Mary Magdalene, and in the north and south windows are the twelve apostles. The west window of the tower depicts Christ and John the Baptist.[5] Also in the church is a wall memorial to the Corbet family under three ornate arches, hatchments, and Victorian gas fitments.
External features
On the southeast of the church are remains of the foundations of college buildings.[1] Further away, to the south, are the footings of a former round tower. Some of the gravestones in the churchyard contain Victorian and Art Deco carving. At the entrance to the churchyard is a lychgate which was moved here from Upton Magna in 1861, but dates from an earlier period.[3]
See also
- List of churches preserved by the Churches Conservation Trust in the English Midlands
References
- ^ a b c d e f g h i "Church of St Mary Magdalene, Shrewsbury", The National Heritage List for England (English Heritage), 2011, http://list.english-heritage.org.uk/resultsingle.aspx?uid=1246192, retrieved 11 May 2011
- ^ a b Church of St Mary Magdelene, Battlefield, Shropshire, Churches Conservation Trust, http://www.visitchurches.org.uk/Ourchurches/Completelistofchurches/Church-of-St-Mary-Magdelene-Battlefield-Shropshire/, retrieved 29 March 2011
- ^ a b c d e f g h i j Hollinshead, Liz (2002), Church of St Mary Magdalen, Battlefield: Information for Teachers, Churches Conservation Trust
- ^ a b Gaydon, A. T.; Pugh, R. B. (et al), eds. (1973), "Colleges of secular canons: Battlefield, St Mary Magdalen", A History of the County of Shropshire, Victoria County History (University of London & History of Parliament Trust) 2: pp. 128–131, http://www.british-history.ac.uk/report.aspx?compid=39948, retrieved 3 November 2010
- ^ a b c d e f g h i j Newman, John; Pevsner, Nikolaus (2006), Shropshire, The Buildings of England, New Haven and London: Yale University Press, pp. 1361–37, ISBN 0-300-12083-4
Categories:- Grade II* listed buildings in Shropshire
- Grade II* listed churches
- Church of England churches in Shropshire
- 1400s architecture
- 15th-century church buildings
- 15th-century architecture
- English Gothic architecture
- Religious buildings completed in 1862
- Gothic Revival architecture in Shropshire
- Churches preserved by the Churches Conservation Trust
Wikimedia Foundation. 2010.

