- National Register of Historic Places listings in Albany, New York
-


The city of Albany with NHRP listings identified by pinpoints The National Register of Historic Places listings in Albany, New York represent the history of Albany from the Dutch colonial era, through the British colonial era, the American Revolution, the Industrial Revolution, and World War II, in addition to various periods of immigration into New York's capital. There are 58 listings on the National Register of Historic Places (NRHP) in Albany, 14 of which are National Register Historic Districts plus 5 National Historic Landmarks. The sites illustrate the city's architectural heritage, colonial history, transportation advancements, as well as general economic, religious, and infrastructure growth in the city. Because Albany is the state's capital, many of its NRHP sites are municipal in nature. Three sites have former military significance.
The NRHP is the United States government's official list of districts, sites, buildings, structures, and objects deemed worthy of preservation. A property listed on the National Register, or located within a National Register Historic District, may qualify for tax incentives derived from the total value of expenses incurred preserving the property. Sites are nominated by owners or other interested parties. Nominations are processed by the New York State Office of Parks, Recreation and Historic Preservation (NYSOPRHP) and selected by the National Park Service (NPS), a branch of the Department of the Interior.
The oldest site on the Register in the city is the site of the Dutch-built Fort Orange (1624). Continuing into the colonial era, the Register includes mansions of successful land and business owners of the time as well as a notable general of the American Revolutionary War. The 19th century brought a boom in transportation in Albany, leading to both economic and population growth. Immigrants developed tight-knit neighborhoods, many of which now comprise the city's 14 historic districts. Churches, eight of which are listed, sprung up to meet the needs of the new population. State and federal government are responsible for seven of the listed properties (from municipal buildings to armories to one Navy destroyer escort). City government built at least three of the sites on the Register. The turn of the 20th century saw the building of a grand train station. Later in the century a vaudeville theatre, railcar diner, and two distinct neighborhoods were built and later recognized on the Register.
-
- This National Park Service list is complete through NPS recent listings posted November 18, 2011.[1]
Legend: National Register of Historic Places listing National Historic Landmark Historic district National Historic Landmark District
Landmark name Image Date listed Location Neighborhood Summary 1 Abrams Building 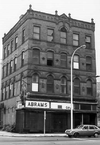
February 14, 1980 55–57 S. Pearl St.
42°38′53″N 73°45′15″W / 42.64806°N 73.75417°WDowntown At the time it was listed, it was one of the few commercial buildings downtown that retained its original storefront.[2] In 1987 it was demolished to make way for what is now the Times Union Center.[3] 2 The Albany Academy 
February 18, 1971 Academy Park
42°39′10.94″N 73°45′17.77″W / 42.6530389°N 73.7549361°WDowntown Philip Hooker designed the original home of the Albany Academy, one of his two remaining buildings in the city. Now used as office space for the city school district, it is known as the Joseph Henry Memorial after the scientist (and then-professor)[4] who built the first electric motor in 1829.[5] 3 Albany City Hall 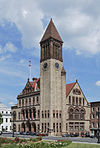
September 4, 1972 Eagle Street at Maiden Lane
42°39′6.28″N 73°45′15.96″W / 42.6517444°N 73.7544333°WDowntown Designed by Henry Hobson Richardson in his particular Romanesque style, this 1883 structure dates to the period that is typically regarded as Richardson's architectural peak.[6] In 1927, the first municipal carillon in the US was added to the building's tower, having been financed by small donations by more than 25,000 residents.[7] 4 Albany Institute of History & Art 
July 12, 1976 135 Washington Ave.
42°39′20.89″N 73°45′36.52″W / 42.6558028°N 73.7601444°WWashington Avenue Founded by the merger of two separate science, and history and art societies in 1824, the Albany Institute is housed in two connected buildings. The older of the two is the Rice House, a Beaux arts-style mansion with a yellow Roman brick façade and 16th-century palazzo accents. It is the only freestanding Beaux Arts mansion in Albany. In 1907, the Institute added a similar structure for offices and collections.[8] Between 1999 and 2001, a $17.5 million capital project added an atrium to connect the original two buildings and renovated much of the older buildings.[9] 5 Albany Union Station 
February 18, 1971 East side of Broadway between Columbia and Steuben streets
42°39′5.18″N 73°44′57.77″W / 42.6514389°N 73.7493806°WDowntown Built during 1899–1900, this Beaux-Arts design was essential to the economic growth of Albany in the early 20th century. A symbol of progress to locals, the station also "provided an ultra-modern first impression" to visitors and potential investors.[10] The station closed in 1968 and remained so until Norstar Bank renovated the building and moved in in 1986. After several acquisitions, Norstar's parent company Bank of America moved out of the building in 2009.[11] It currently stands vacant. 6 Arbor Hill Historic District – Ten Broeck Triangle 
January 25, 1979; expanded September 29, 1984 Irregular pattern along Ten Broeck Street from Clinton Avenue to Livingston Avenue
42°39′25.86″N 73°45′6.98″W / 42.6571833°N 73.7519389°WArbor Hill Albany's 19th-century industrialists and merchants built stately homes in this intact 34-acre (14 ha) enclave south of the Ten Broeck Mansion. Two large churches serve as focal points.[12] A 1984 westward expansion of the district boundaries more than doubled its size.[13] 7 Benjamin Walworth Arnold House and Carriage House 
July 26, 1982 465 State St. and 307 Washington Ave.
42°39′30.83″N 73°46′6.83″W / 42.6585639°N 73.7685639°WWashington Avenue Stanford White's early use of the Colonial Revival style for this house of a local lumberman and financier attracted considerable notice when it was built in 1905. The two are his only buildings in Albany.[14] 8 Broadway – Livingston Avenue Historic District 
January 7, 1988 Broadway and Livingston Avenue
42°39′27.51″N 73°44′53.33″W / 42.6576417°N 73.7481472°WArbor Hill and North Albany The 20 buildings that surround this intersection comprise the only remaining intact 19th-century commercial-residential cluster on north Broadway. A 1900 Warren Truss railroad bridge is a contributing structure.[15] 9 Buildings at 744, 746, 748, 750 Broadway 
December 17, 1987 744–750 Broadway
42°39′22.74″N 73°44′55.42″W / 42.6563167°N 73.7487278°WArbor Hill These four row houses, built 1833–1870, are the only that remain of the many that once lined this section of Broadway.[16] 10 Calvary Methodist Episcopal Church 
February 28, 2008 715 Morris St.
42°39′53.36″N 73°47′30.91″W / 42.6648222°N 73.7919194°WPine Hills This church was notable during the development of the Pine Hills neighborhood, having served an important cultural function during the neighborhood's massive growth in the early 1900s. It is also an example of an early 20th-century Collegiate Gothic brick church.[17] 11 Cathedral of All Saints 
July 25, 1974 South Swan Street
42°39′16.77″N 73°45′28.07″W / 42.6546583°N 73.7577972°WDowntown Robert W. Gibson, then relatively unknown, beat out Henry Hobson Richardson in 1884 for this commission, a cathedral long sought by the wealthy families in Albany's Episcopal diocese. The most ambitious plan for an Episcopal cathedral in its time, it was never finished. The construction of the nearby Education Department building almost three decades later, where its rear would have been, made it unlikely that it ever will.[18] 12 Cathedral of the Immaculate Conception 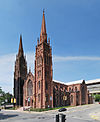
June 8, 1976 125 Eagle St.
42°38′51.73″N 73°45′35.72″W / 42.6477028°N 73.7599222°WMansion District Designed by Patrick Keeley and built in 1848-52, the Cathedral was the second to be built in New York after St. Patrick's and is an excellent example of American Gothic ecclesiastical architecture of the time. It represents the growth in power of the Catholic Church in Albany during the early and mid 1800s and currently stands in contrast with its more contemporary neighbor, the Empire State Plaza.[19] 13 Center Square/Hudson–Park Historic District 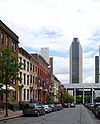
March 18, 1980 Roughly bounded by Park Avenue, State, Lark and South Swan streets.
42°39′9.53″N 73°45′51.05″W / 42.6526472°N 73.7641806°WCenter Square and Hudson/Park This 27-block area west of the Empire State Plaza has a diverse collection of 19th- and early 20th-century buildings in contemporary architectural styles by both prominent and vernacular architects. Most are rowhouses, with some churches and office and industrial buildings included.[20] 14 Cherry Hill 
February 18, 1971 S. Pearl St. between 1st and McCarthy Aves.
42°38′5.33″N 73°45′48.61″W / 42.6348139°N 73.7635028°WSouth End Built by Colonel Philip van Rensselaer in 1768 for his wife Maria Sanders (granddaughter of Albany's first mayor Pieter Schuyler), this colonial home remained in the Van Rensselaer family for nearly two centuries. The house offers a unique opportunity to see family heirlooms that remained in the house for hundreds of years.[21] 15 Church of the Holy Innocents 
January 31, 1978 275 N. Pearl St.
42°39′31.83″N 73°44′53.78″W / 42.6588417°N 73.7482722°WArbor Hill An early example of the Gothic Revival style of architecture in America, this 1850 church was originally Episcopal but was most recently Russian Orthodox (for which an onion dome was added on the roof). Noted for its John Bolton-designed stained glass windows, the church was located in "the most fashionable area of Albany during the 1840s and 1850s."[22] It is currently abandoned. 16 Clinton Avenue Historic District 
September 1, 1988 Along Clinton Avenue from Quail to North Pearl streets
42°39′39.64″N 73°45′41.94″W / 42.6610111°N 73.76165°WArbor Hill This 1.5-mile (2.4 km) stretch of Clinton, and some side streets, has the largest concentration of 19th-century rowhouses in Albany, accounting for 92% of almost 600 buildings.[23] 17 Delaware and Hudson Railroad Company Building 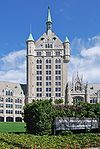
March 16, 1972 The Plaza on State Street
42°38′53.11″N 73°44′58.25″W / 42.6480861°N 73.7495139°WDowntown One of Albany's most distinctive landmarks, Marcus T. Reynolds' 1914 copy of the Cloth Hall tower in Ypres, Belgium,[24] is often taken by visitors to be the state capitol.[25] It and the Plaza in front were the only elements of a City Beautiful-inspired plan for downtown Albany actually built.[26] In addition to the railroad, a newspaper occupied the southern wing, built later. Today it serves as the main administration building for the State University of New York.[27] 18 Downtown Albany Historic District 
January 31, 1980 Bound by Broadway, State, Pine, Lodge and Columbia streets
42°39′1.63″N 73°45′7.6″W / 42.6504528°N 73.752111°WDowntown Downtown is the oldest settled area of Albany, and still retains the street plan established within its 17th-century stockade. The 13-block core of the city is home to many of its major commercial buildings, some of which are themselves listed on the Register.[28] 19 First Reformed Church 
January 21, 1974 56 Orange St.
42°39′12.63″N 73°45′1.81″W / 42.6535083°N 73.7505028°WDowntown The North Dutch Church was architect Philip Hooker's first major design.[29] The church's congregation was formed in 1634[29] and is noted for being the oldest Christian congregation in Upstate New York.[30] The building has been described as Albany's "most enduring landmark on [its] ever changing skyline." It is an important historical artifact from Albany's Dutch past and a rare example of Hooker's early work.[29] 20 First Trust Company Building 
January 18, 1973 35 State St.
42°38′56.62″N 73°45′3.25″W / 42.6490611°N 73.7509028°WDowntown Marcus T. Reynolds designed this domed Beaux Arts commercial building in 1902. Located on the corner with Broadway, it is one of downtown's several focal points.[31] 21 Fort Orange Archeological Site 
November 4, 1993 Junction of I-787 and U.S. routes 9 and 20
42°38′41″N 73°45′1″W / 42.64472°N 73.75028°WDowntown The first permanent Dutch fort in New Netherland was located here in 1624. Abandoned by 1676, it became the nucleus of the future city of Albany. Archeological digs in 1970 uncovered the first 17th-century European artifacts from an intact Dutch colonial site.[32] 22 James Hall Office 
December 8, 1976 Lincoln Park
42°38′45″N 73°46′9″W / 42.64583°N 73.76917°WSouth End A rare non-park collaboration between Calvert Vaux and Frederick Law Olmsted resulted in this 1852 Italian villa-style building in Lincoln Park. It was used as office and storage space by James Hall, at one time New York's state geologist. The research he conducted here laid the foundations for modern North American paleontology.[33] 23 Harmanus Bleecker Library 
May 16, 1996 19 Dove St.
42°39′19.3″N 73°45′41.78″W / 42.655361°N 73.7616056°WWashington Avenue This former library is a unique example of Classical Revival architecture from the 1920s in Albany. The building is noted as being the first building used solely as a library under the Albany Public Library System and represents a landmark in the history of public education in Albany.[34] Closed in the 1970s, the building was transformed into office space in 2003.[35] 24 Hook and Ladder No. 4 
March 12, 2001 Delaware Avenue
42°38′29.76″N 73°46′46.67″W / 42.6416°N 73.7796306°WDelaware Avenue Neighborhood Another notable work by Albany architect Marcus T. Reynolds, this 1912 brick structure is a rare example of early 20th century Dutch Revival architecture. As well as including a classic stepped gable, the building also features terra cotta sculptures that illustrate Albany's history; it is known as a true homage to the city's past designed by one of its life-long residents.[36] 25 Knox Street Historic District 
March 5, 2008 Knox Street between Madison Avenue and Morris Street
42°39′11.4″N 73°46′14.11″W / 42.653167°N 73.7705861°WPark South Five separate building campaigns by the same contractor erected the 24 brick rowhouses on these two blocks west of Washington Square in the 1870s and '80s. They are more ornate and accomplished than other such clusters in the city. One Federal style wood frame house from 1838 is also included.[37] 26 Lafayette Park Historic District 
November 15, 1978 Roughly bounded by State, Swan, Elk, Spruce, Chapel and Eagle streets
42°39′11.01″N 73°45′19.26″W / 42.6530583°N 73.75535°WDowntown City, county and state government buildings front this downtown park, creating Albany's civic core. Neighboring streets include intact rowhouses that were home to prominent families in the 19th and early 20th centuries.[38] 27 Miss Albany Diner (formerly Lil's Diner) November 6, 2000 893 Broadway
42°39′39.08″N 73°44′41.32″W / 42.6608556°N 73.7448111°WNorth Albany Originally named for its first owner Lil McCauliff, Miss Albany is a rare example of an intact railcar-style diner design dating from the early 1940s.[39] It underwent significant renovation in 1988 for use as a key set in the movie Ironweed; it was at this point the restaurant received the name Miss Albany. The diner is currently for sale. 28 Lustron Homes of Jermain Street Historic District July 29, 2009 1, 3, 5, 7, 8 Jermain Street
42°40′45.05″N 73°48′3.64″W / 42.6791806°N 73.8010111°WThe five prefabricated Lustron homes on this street are a rare surviving group reflecting the increasing suburbanization of the years after World War II. It is the largest contiguous district in the state with all homes fully intact.[40] 29 Mansion Historic District 
September 30, 1982 Roughly bounded by Park Avenue, Pearl, Eagle, and Hamilton streets
42°38′43.34″N 73°45′27.72″W / 42.6453722°N 73.7577°WMansion District Initially Albany's first suburban enclave, this neighborhood on the slopes below the governor's mansion was the first residence for the city's many immigrant groups during the 19th century.[41] 30 A. Mendelson and Son Company Building 
June 6, 2003 40 Broadway
42°38′15.66″N 73°45′13.84″W / 42.6376833°N 73.7538444°WPort of Albany Built after a 1904 fire destroyed the previous structure on the site, this is one of the few remaining intact early 20th-century industrial buildings in Albany's port area. It has seen no significant alterations and remains in use.[42] 31 Walter Merchant House 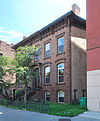
March 6, 2002 188 Washington Ave.
42°39′22.27″N 73°45′46.04″W / 42.6561861°N 73.7627889°WWashington Avenue Noted as a rare local example of Italianate architecture in an urban setting, the Merchant House is one of the few of many of this design still standing. Its large carriage house is also increasingly rare in the city. The size of the mansion, in addition to its carriage house, represent the success of the building's first owner, who was one of Albany's wealthy 19th-century merchants.[43] 32 Stephen and Harriet Myers House 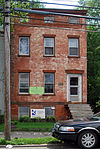
November 30, 2004 194 Livingston Ave.
42°39′39.78″N 73°45′15.96″W / 42.66105°N 73.7544333°WArbor Hill Architecturally notable as a rare example of mid-nineteenth-century Gothic Revival townhouse design, the building was also prominent in the history of the Underground Railroad. During the 1850s, Stephen Myers was chairman of the Vigilance Committee, a group charged with safely helping African slaves on their way to Canada. The house was the headquarters of the Committee and home to the Myers during Stephen's chairmanship.[44] 33 New Scotland Avenue (Troop B) Armory 
January 28, 1994 130 New Scotland Ave.
42°39′8.41″N 73°46′52.97″W / 42.6523361°N 73.7813806°WUniversity Heights Lewis Pilcher's 1914 Tudor Revival armory is one of only six extant in the state designed for a cavalry unit.[45] 34 New York State Executive Mansion 
February 18, 1971 138 Eagle St.
42°38′48.17″N 73°45′39.29″W / 42.6467139°N 73.7609139°WMansion District Built in 1860 as a private residence, the Governor's home was purchased by the State in 1883 for use as the state's executive mansion. It is the first and only state-owned building dedicated to housing the governor.[46] The Mansion Historic District's name originates from its proximity to the Executive Mansion.[47] 35 New York State Capitol 
February 18, 1971 Capitol Park
42°39′9.23″N 73°45′26.45″W / 42.6525639°N 73.7573472°WDowntown Commissioned in 1867, the seat of state government was not completed until 1898. During that time, its design was changed from French Renaissance Revival to Beaux Arts. One of ten U.S. state capitols without a dome, it and Philadelphia's City Hall are the last two large load-bearing structures built in the U.S.[48] 36 New York State Court of Appeals Building 
February 18, 1971 Eagle Street between Pine and Columbia streets
42°39′8.12″N 73°45′13.99″W / 42.6522556°N 73.7538861°WDowntown Now home to the state's highest court, this was built from 1834–42 to house it and several other state officers. The Greek Revival styling makes free use of all three major classical orders.[49] 37 New York State Department of Education Building March 18, 1971 Washington Avenue between Hawk and Swan streets
42°39′14.41″N 73°45′27.22″W / 42.6540028°N 73.7575611°WDowntown Henry Hornbostel's 1912 edifice was the first major building in the United States constructed solely for educational administration purposes. Until 1976 it also housed the state museum.[38] 38 Nut Grove 
July 30, 1974 90 McCarty Ave.
42°38′0.75″N 73°46′6.6″W / 42.6335417°N 73.7685°WSouth End Alexander Jackson Davis's only Greek Revival house in the Hudson Valley is also a rare example of the Grecian country-house form within the style. After its 1845 construction, it remained in the family until 1903, when it was altered slightly and converted into a hospice, a use that continued until 1973.[50] 39 Old Post Office 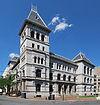
January 20, 1972 Northeast corner of Broadway and State Street
42°38′56.19″N 73°45′1.03″W / 42.6489417°N 73.7502861°WDowntown Completed in 1883 after four years of construction, this eclectic building formed a dynamic visual grouping downtown along with the D&H and First Trust buildings. It continued to be used as federal offices after the post office moved to a larger building.[17] 40 Palace Theatre October 4, 1979 19 Clinton Ave.
42°39′17.08″N 73°45′0.76″W / 42.6547444°N 73.7502111°WArbor Hill and Downtown When opened in 1930 it was the third largest theater in the world. John Eberson designed the Austrian Baroque interior considered an excellent example of his atmospheric theatres.[51] Now owned by the city, it was extensively renovated in 2002.[52] 41 Pastures Historic District 
March 16, 1972 Bounded on north by Madison Avenue, on east by Green Street, on south by South Ferry Street, on west by South Pearl Street
42°38′38.9″N 73°45′15.67″W / 42.644139°N 73.7543528°WPastures At the city's founding, this area south of the stockade was set aside as common pastureland. In the 19th century it was the site of city's first major residential expansion.[53] It is recovering from a controversial urban renewal plan in the late 20th century.[54] 42 Quackenbush House 
June 19, 1972 683 Broadway
42°39′14.5″N 73°44′54.53″W / 42.654028°N 73.7484806°WDowntown Most likely built in the 1740s—though possibly as early as 1736—the Quackenbush House is the oldest remaining example of Dutch Colonial architecture, which was once characteristic of early Albany. It is currently the only original house left on the block; the rest were demolished during the construction of the Clinton Avenue exit of Interstate 787.[55] Most recently the building served as an English pub.[56] 43 Quackenbush Pumping Station, Albany Water Works 
June 30, 1983 Quackenbush Square
42°39′15.12″N 73°44′51.4″W / 42.6542°N 73.747611°WDowntown In 1873, Albany's rapid growth required the construction of the original buildings of this complex to pump water from the Hudson. It reached its present configuration in 1895, and continued pumping until 1937, with the city's water department continuing to use it as office space.[57] Now the Albany Pump House, a restaurant and brewpub,[58] that also houses the city's visitors center.[59] 44 Rapp Road Community Historic District December 27, 2002 Rapp Road
42°41′46″N 73°51′12″W / 42.69611°N 73.85333°WRapp Road and Pine Bush Originally acquired and subdivided by a local minister, this neighborhood on the city's edge is a rare example of a chain-migration African-American community started by migrants from Mississippi during the Great Migration that continues to thrive today.[38] 45 St. Andrew's Episcopal Church 
January 7, 2005 10 N. Main Ave.
42°39′52.66″N 73°47′17.76″W / 42.6646278°N 73.7882667°WPine Hills Architect Norman Sturgis designed this 1930 Anglo-Catholic church to reflect the values of his mentor, Ralph Adams Cram; it remains mostly intact from construction. The congregation, established in 1897, helped pioneer the development of the Pine Hills neighborhood as the city grew.[60] 46 St. Mary's Church 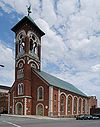
July 14, 1977 10 Lodge St.
42°39′6.58″N 73°45′9.89″W / 42.6518278°N 73.7527472°WDowntown The Angel of Judgement statue atop the 175-foot (53 m) steeple of this Italianate Romanesque church has been a city landmark ever since its construction in 1867. It is the third church for the oldest Roman Catholic parish in the city and the second oldest in the state.[61] 47 St. Peter's Church 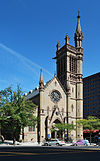
March 16, 1972 107 State St.
42°39′3.19″N 73°45′14.36″W / 42.6508861°N 73.7539889°WDowntown Richard Upjohn and his son collaborated on this 1860 French Gothic Episcopal Church, considered one of the former's best. George Lord Howe, killed at the Battle of Carillon in 1758, is interred beneath the vestibule.[62] He is the only British peer buried in the United States. 48 Philip Schuyler Mansion 
December 24, 1967 Clinton and Schuyler streets
42°38′29.01″N 73°45′33.06″W / 42.6413917°N 73.7591833°WMansion District Philip Schuyler chose many of the interior furnishings for his house personally while in England, the first full-size Georgian house in the upper Hudson Valley when it was completed in 1764. He lived there for the last forty years of his life, during which he served as a general in the Continental Army, hosting John Burgoyne at the house while he was a prisoner of war, and later as a U.S. Senator.[63] In the 19th century it became an orphanage[64]; today it is a state historic site. 49 South End – Groesbeckville Historic District 
September 13, 1984 Roughly bounded by Elizabeth, 2nd, and Morton avenues, Pearl and Franklin streets
42°38′22.99″N 73°45′35.14″W / 42.6397194°N 73.7597611°WSouth End As Albany industrialized in the mid- and late 19th century, this 26-block neighborhood around the Schuyler Mansion developed rapidly into housing for the workers, mostly immigrants. The area is still associated with the city's German American population.[17] 50 Ten Broeck Mansion 
August 12, 1971 9 Ten Broeck Pl.
42°39′31.37″N 73°45′4.07″W / 42.6587139°N 73.7511306°WArbor Hill This was the home of Abraham Ten Broeck, a member of the colonial Assembly and Continental Congress who served as a local militia officer during the Revolutionary War. It was built in 1797 while he was mayor. Later it was used as a school; since 1948 it has been a historic house museum.[65] 51 United Traction Company Building 
May 24, 1976 598 Broadway
42°39′7.71″N 73°44′58.55″W / 42.6521417°N 73.7495972°WNorth Albany/Downtown Marcus Reynolds' 1899 Italian Renaissance Revival building was the headquarters of Albany's trolley company through the 1950s, when it was merged into the Capital District Transportation Authority. It was an architectural counterpart to Union Station across the street that served, along with it, as the gateway to the city for many visitors.[66] 52 University Club of Albany 
May 11, 2011 141 Washington Ave.
42°39′21.14″N 73°45′39.77″W / 42.6558722°N 73.7610472°WAdapted from the remnants of a burnt Queen Anne mansion, this 1924 structure is local architect Albert Fuller's last significant work.[67] 53 USS Slater (Destroyer Escort) 
May 7, 1998 Port of Albany
42°38′33.08″N 73°44′58.99″W / 42.6425222°N 73.7497194°WDowntown The Slater, a Cannon-class destroyer escort, is the only one still afloat in the U.S. After serving in the Atlantic during the last years of World War II, she was later sold to the Greek Navy and rechristened the Aetos. Her 40 years of service there included use as a set in The Guns of Navarone and other films. After being decommissioned in 1994, she was eventually relocated to Albany for her current use as a museum ship.[68] 54 Van Ostrande – Radliff House 
January 10, 2008 48 Hudson Ave.
42°38′51.01″N 73°45′6.85″W / 42.6475028°N 73.7519028°WDowntown Records discovered in the early 21st century confirmed, along with dendrochronological analysis, that the oldest portion of this small downtown structure was erected in 1728, making it the oldest extant building in Albany, even after modifications in the early 19th century and later additions. Many of its original Dutch Colonial structural elements survive, including the only anchor beam framing for a jambless fireplace known to exist in the U.S. The site also has archeological potential.[69] 55 Washington Avenue (Tenth Battalion) Armory 
March 2, 1995 195 Washington Ave.
42°39′25.59″N 73°45′44.56″W / 42.6571083°N 73.7623778°WWashington Avenue Isaac Perry's 1890 building for the city's National Guard unit was his first to use many of the fortress-like elements and materials that distinguish his later armories around the state.[25] Today it is used as a sports and concert venue. 56 Washington Park Historic District 
June 19, 1972 Washington Park and surrounding properties
42°39′23.05″N 73°46′12.06″W / 42.6564028°N 73.7700167°WWashington Park Albany's largest historic district consists of its largest park and the streets around it. The former, praised as one of America's most important,[70] was built in 1869 on land reserved for public purposes since the city's founding; the latter include fashionable residences built by Stanford White and H.H. Richardson.[71] 57 Whipple Cast and Wrought Iron Bowstring Truss Bridge 
March 18, 1971 1000 Delaware Ave.
42°38′8.86″N 73°48′1.62″W / 42.6357944°N 73.80045°WNormansville This Whipple-style bridge is one of the oldest remaining iron bridges in the United States. Whipple bridges were noted for their ease of fabrication, light weight, and low cost. Originally part of the Delaware Turnpike, the bridge has been owned by a private farm since 1899.[72] 58 Young Men's Christian Association Building 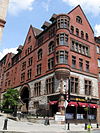
November 2, 1978 60–64 N. Pearl St.
42°39′6.64″N 73°45′5.51″W / 42.6518444°N 73.7515306°WDowntown Considered a fine urban example of the Romanesque Revival style, this 1886 building had the first gymnasium in upstate New York and one of the first indoor swimming pools in the country. Six years later, it hosted the first basketball game played away from Springfield College, the sport's birthplace.[73] See also
- History of Albany, New York
- National Register of Historic Places listings in Albany County, New York
References
- ^ "National Register of Historic Places: Weekly List Actions". National Park Service, United States Department of the Interior. Retrieved on November 18, 2011.
- ^ Harwood, John (October 25, 1979). "National Register of Historic Places nomination, Abrams Building". New York State Office of Parks, Recreation and Historic Preservation. http://www.oprhp.state.ny.us/hpimaging/hp_view.asp?GroupView=444. Retrieved August 10, 2011.
- ^ Sheffer, Gary (1987-01-26). "Civic Center Demolition to Get Started; 13 Buildings Being Stripped in Downtown Albany Will Come Down This Week". The Knickerbocker News (Hearst Newspapers): p. 3A. http://albarchive.merlinone.net/mweb/wmsql.wm.request?oneimage&imageid=5400633. Retrieved 2011-07-09.
- ^ Waite, Diana S. (January 1970). "National Register of Historic Places Inventory/Nomination: Joseph Henry Memorial (Albany Academy)". New York State Office of Parks, Recreation and Historic Preservation. p. 3. http://www.oprhp.state.ny.us/hpimaging/hp_view.asp?GroupView=449. Retrieved 2011-07-31. See also: Accompanying one exterior photo from 1962
- ^ Joseph Henry. (2010). Encyclopædia Britannica. Retrieved September 18, 2010, from Encyclopædia Britannica Online.
- ^ Waite, Diana S. (1993). Albany Architecture: A Guide to the City. Albany: Mount Ida Press. pp. 70–71. ISBN 0-9625368-1-4.
- ^ Waite, Diana S. (1993). Albany Architecture: A Guide to the City. Albany: Mount Ida Press. p. 18. ISBN 0-9625368-1-4.
- ^ Ralph, Elizabeth K. (1976-07-12). "National Register of Historic Places Inventory/Nomination: Albany Institute of History & Art". New York State Office of Parks, Recreation and Historic Preservation. pp. 4–7. http://www.oprhp.state.ny.us/hpimaging/hp_view.asp?GroupView=366. Retrieved 2011-08-12. See also: Accompanying five photos, exterior and interior, from 1976
- ^ Cahill, Timothy (2001-06-22). "A First Look: The Initial Phase of Renovations Completed, the Albany Institute of History & Art Reopens Saturday". Times Union (Hearst Newspapers): p. D1. http://albarchive.merlinone.net/mweb/wmsql.wm.request?oneimage&imageid=6113854. Retrieved 2011-08-12.
- ^ Liebs, Chester H. (July, 1970). "National Register of Historic Places Inventory/Nomination: Albany Union Station". pp. 8–10. http://www.oprhp.state.ny.us/hpimaging/hp_view.asp?GroupView=348. Retrieved 2011-07-10. and Accompanying two photos, exterior, from 1905 and undated
- ^ Churchill, Chris (2009-10-21). "A Landmark Soon to Fall Empty". Times Union (Hearst Newspapers): p. A1. http://albarchive.merlinone.net/mweb/wmsql.wm.request?oneimage&imageid=8887655. Retrieved 2011-07-10.
- ^ Cornelia Brooke Gilder (June 1978). "National Register of Historic Places Registration: Arbor Hill Historic District-Ten Broeck Triangle". New York State Office of Parks, Recreation and Historic Preservation. p. 17. http://www.oprhp.state.ny.us/hpimaging/hp_view.asp?GroupView=325. Retrieved August 6, 2011. See also: "Accompanying 14 photos". http://www.oprhp.state.ny.us/hpimaging/hp_view.asp?GroupView=327.
- ^ Lucy A. Breyer and Anthony Opalka (June 1984). "National Register of Historic Places Registration: Arbor Hill Historic District-Ten Broeck Triangle". New York State Office of Parks, Recreation and Historic Preservation. p. 34. http://www.oprhp.state.ny.us/hpimaging/hp_view.asp?GroupView=450. Retrieved August 6, 2011. See also: "Accompanying 24 photos". http://www.oprhp.state.ny.us/hpimaging/hp_view.asp?GroupView=452.
- ^ Neil G. Larson (May 1981). "National Register of Historic Places Registration: Benjamin Walworth Arnold House and Carriage House". New York State Office of Parks, Recreation and Historic Preservation. pp. 6–7. http://www.oprhp.state.ny.us/hpimaging/hp_view.asp?GroupView=455. Retrieved 2010-10-13. See also: "Accompanying 10 photos". http://www.oprhp.state.ny.us/hpimaging/hp_view.asp?GroupView=454.
- ^ Smith, Raymond W. (September 1987). "National Register of Historic Places Registration: Broadway-Livingston Avenue Historic District". New York State Office of Parks, Recreation and Historic Preservation. p. 3. http://www.oprhp.state.ny.us/hpimaging/hp_view.asp?GroupView=330. Retrieved August 4, 2011. See also: "Accompanying 12 photos". http://www.oprhp.state.ny.us/hpimaging/hp_view.asp?GroupView=328.
- ^ Smith, Raymond (September 1987). "National Register of Historic Places nomination, Buildings 744, 746, 748, 750 Broadway". New York State Office of Parks, Recreation and Historic Preservation. p. 10. http://www.oprhp.state.ny.us/hpimaging/hp_view.asp?GroupView=456. Retrieved August 4, 2011.
- ^ a b c Opalka, Anthony (December 2007). "National Register of Historic Places Registration: Calvary Methodist Episcopal Church". New York State Office of Parks, Recreation and Historic Preservation. pp. 6-7. http://www.oprhp.state.ny.us/hpimaging/hp_view.asp?GroupView=102196. Retrieved 2011-10-10. See also: "Accompanying photos". http://www.oprhp.state.ny.us/hpimaging/hp_view.asp?GroupView=102197.
- ^ Brooke, Cornelia (November 1973). "National Register of Historic Places nomination, Cathedral of All Saints". New York State Office of Parks, Recreation and Historic Preservation. pp. 8–10. http://www.oprhp.state.ny.us/hpimaging/hp_view.asp?GroupView=459. Retrieved October 20, 2011.
- ^ Ralph, Elizabeth K. (1976-06-08). "National Register of Historic Places Inventory/Nomination: Cathedral of the Immaculate Conception". pp. 8–9. http://www.oprhp.state.ny.us/hpimaging/hp_view.asp?GroupView=464. Retrieved 2011-07-30. See also: Accompanying seven photos, exterior and interior, 1976
- ^ T. Robins Brown and E. Spencer-Ralph (1976). "National Register of Historic Places Registration: Center Square/Hudson-Park Historic District". New York State Office of Parks, Recreation and Historic Preservation. p. 11. http://www.oprhp.state.ny.us/hpimaging/hp_view.asp?GroupView=341. Retrieved August 4, 2011. See also: "Accompanying 49 photos". http://www.oprhp.state.ny.us/hpimaging/hp_view.asp?GroupView=339.
- ^ Liebs, Chester H. (July 1970). "National Register of Historic Places Registration: Historic Cherry Hill". New York State Office of Parks, Recreation and Historic Preservation. p. 3. http://www.oprhp.state.ny.us/hpimaging/hp_view.asp?GroupView=404. Retrieved 2011-07-10. See also: "Accompanying photo". http://www.oprhp.state.ny.us/hpimaging/hp_view.asp?GroupView=405.
- ^ Ralph, Elizabeth K. (1978-01-31). "National Register of Historic Places Registration: Church of the Holy Innocents". New York State Office of Parks, Recreation and Historic Preservation. pp. 3–5. http://www.oprhp.state.ny.us/hpimaging/hp_view.asp?GroupView=349. Retrieved 2011-07-10. See also: "Accompanying two photos". http://www.oprhp.state.ny.us/hpimaging/hp_view.asp?GroupView=350.
- ^ O'Brien, Austin (May 1988). "National Register of Historic Places nomination, Clinton Avenue Historic District". New York State Office of Parks, Recreation and Historic Preservation. p. 4. http://www.oprhp.state.ny.us/hpimaging/hp_view.asp?GroupView=11179. Retrieved July 3, 2009.. A partial version of this document can be found at livingplaces.com
- ^ Don Rittner (2000). Albany. Arcadia Publishing. pp. 25–8. ISBN 0-7385-0088-7. http://books.google.com/books?id=QWyWBBESqSMC&pg=PA27. Retrieved October 11, 2011.
- ^ a b Liebs, Chester (August 1970). "National Register of Historic Places nomination, Delaware and Hudson Railroad Company Building". New York State Office of Parks, Recreation and Historic Preservation. p. 5. http://www.oprhp.state.ny.us/hpimaging/hp_view.asp?GroupView=371. Retrieved October 11, 2011.
- ^ Liebs, Delaware and Hudson Railroad Company Building, 4.
- ^ "Plaza History: The Albany Evening Journal". The State University of New York. http://www.suny.edu/about_suny/plazaHistory/albanyEveningJournalBuilding.cfm. Retrieved October 11, 2011.
- ^ John F. Harwood and Austin O'Brien (September 7, 1979). "National Register of Historic Places Inventory/Nomination: Downtown Albany Historic District". New York State Office of Parks, Recreation and Historic Preservation. p. 28. http://www.oprhp.state.ny.us/hpimaging/hp_view.asp?GroupView=333. Retrieved 2008-04-19. and Accompanying photos, from 1978 and other
- ^ a b c C. E. Brooke (September, 1973). "National Register of Historic Places Inventory/Nomination: First Church in Albany (Reformed) / North Dutch Church". pp. 5–8. http://www.oprhp.state.ny.us/hpimaging/hp_view.asp?GroupView=374. Retrieved 2011-07-31. (including a photo and a historic plan view) and Accompanying two photos, exterior and interior
- ^ James W. Van Hoeven (December 1987). "The First Church in Albany". Reformed Worship (Faith Alive Christian Resources) (6). http://www.reformedworship.org/article/december-1987/first-church-albany. Retrieved 2010-06-22.
- ^ Harwood, Downtown Albany Historic District, 30.
- ^ Huey, Paul; National Historic Landmark nomination, Fort Orange Archeological SitePDF, National Park Service; May 5, 1993; retrieved August 27, 2011.
- ^ James Sheire (July 9, 1976). National Register of Historic Places Inventory-Nomination: James Hall's OfficePDF (420 KB). National Park Service. p. 2–3.
- ^ Lee Pinckney III and John A. Bonafide (October 1995). "National Register of Historic Places Registration: Harmanus Bleecker Library". New York State Office of Parks, Recreation and Historic Preservation. pp. 3–7. http://www.oprhp.state.ny.us/hpimaging/hp_view.asp?GroupView=574. Retrieved 2011-09-13. See also: "Accompanying four photos". http://www.oprhp.state.ny.us/hpimaging/hp_view.asp?GroupView=575.
- ^ Nearing, Brian (2005-10-02). "Harmanus Bleecker Structure Fully Booked". Times Union (Hearst Newspapers): p. C3. http://albarchive.merlinone.net/mweb/wmsql.wm.request?oneimage&imageid=6300233. Retrieved 2011-09-13.
- ^ Murnane, Thomas F.; John A. Bonafide (October 2000). "National Register of Historic Places Inventory/Nomination: Hook and Ladder No. 4". New York State Office of Parks, Recreation and Historic Preservation. pp. 6-10. http://www.oprhp.state.ny.us/hpimaging/hp_view.asp?GroupView=193. Retrieved 2011-10-06.; Accompanying 7 exterior photos
- ^ Anthony Opalka (December 2007). "National Register of Historic Places Registration: Knox Street Historic District". New York State Office of Parks, Recreation and Historic Preservation. p. 8. http://www.oprhp.state.ny.us/hpimaging/hp_view.asp?GroupView=102857. Retrieved August 5, 2011. See also: "Accompanying nine photos". http://www.oprhp.state.ny.us/hpimaging/hp_view.asp?GroupView=102188. See also: "Additional documentation". http://www.oprhp.state.ny.us/hpimaging/hp_view.asp?GroupView=102185.
- ^ a b c C. E. Brook and E. Spencer-Ralph (April, 1975). "National Register of Historic Places Inventory/Nomination: Lafayette Park Historic District". New York State Office of Parks, Recreation and Historic Preservation. pp. 4, 8. http://www.oprhp.state.ny.us/hpimaging/hp_view.asp?GroupView=472. Retrieved August 5, 2011. and Accompanying __ photos, exterior and interior, from 19__
- ^ Bonafide, John A. (April, 2000). "National Register of Historic Places Inventory/Nomination: Lil's Diner". New York State Office of Parks, Recreation and Historic Preservation. pp. 3, 5–11. http://www.oprhp.state.ny.us/hpimaging/hp_view.asp?GroupView=189. Retrieved 2011-07-30. See also: Accompanying 5 photos, exterior and interior, from 2000
- ^ Daniel McEneny (April 2008). "National Register of Historic Places Registration: Lustron Homes of Jermain Street Historic District". New York State Office of Parks, Recreation and Historic Preservation. pp. 6, 9. http://www.oprhp.state.ny.us/hpimaging/hp_view.asp?GroupView=102828. Retrieved 2010-10-18. See also: "Accompanying six photos". http://www.oprhp.state.ny.us/hpimaging/hp_view.asp?GroupView=102841.
- ^ Larson, Neil (July 13, 1982). "National Register of Historic Places nomination, Mansion Historic District". New York State Office of Parks, Recreation and Historic Preservation. pp. 50, 53–54. http://www.oprhp.state.ny.us/hpimaging/hp_view.asp?GroupView=334. Retrieved July 12, 2009.
- ^ Michelle A. Muia and John A. Bonafide (August 2002). "National Register of Historic Places Registration: A. Mendelson and Son Company Building". New York State Office of Parks, Recreation and Historic Preservation. pp. 6–7. http://www.oprhp.state.ny.us/hpimaging/hp_view.asp?GroupView=11488. Retrieved 2010-10-13. See also: "Accompanying seven photos". http://www.oprhp.state.ny.us/hpimaging/hp_view.asp?GroupView=11509.
- ^ Bonafide, John A. (April 2000). "National Register of Historic Places Registration: Walter Merchant House". New York State Office of Parks, Recreation and Historic Preservation. pp. 7-8. http://www.oprhp.state.ny.us/hpimaging/hp_view.asp?GroupView=7388. Retrieved 2011-10-08. See also: "Accompanying 14 photos". http://www.oprhp.state.ny.us/hpimaging/hp_view.asp?GroupView=7394.
- ^ Peckham, Mark L. (July 2004). "National Register of Historic Places Registration: Stephen and Harriet Myers House". New York State Office of Parks, Recreation and Historic Preservation. pp. 7-8. http://www.oprhp.state.ny.us/hpimaging/hp_view.asp?GroupView=100780. Retrieved 2011-10-08. See also: "Accompanying seven photos". http://www.oprhp.state.ny.us/hpimaging/hp_view.asp?GroupView=100782.
- ^ Nancy L. Todd (December 1993). "National Register of Historic Places Registration: New Scotland Avenue (Troop B) Armory". New York State Office of Parks, Recreation and Historic Preservationa. p. 9. http://www.oprhp.state.ny.us/hpimaging/hp_view.asp?GroupView=559. Retrieved October 17, 2011. See also: "Accompanying four photos". http://www.oprhp.state.ny.us/hpimaging/hp_view.asp?GroupView=558.
- ^ Liebs, Chester H. (July 1970). "National Register of Historic Places Inventory/Nomination: New York State Executive Mansion". New York State Office of Parks, Recreation and Historic Preservation. pp. 2–3. http://www.oprhp.state.ny.us/hpimaging/hp_view.asp?GroupView=406. Retrieved 2011-07-30. See also: Accompanying 1 photo, exterior, from 1970
- ^ Heins, Frances Ingraham (2005-01-16). "Mansion Neighborhood: Alive with Community Spirit". Times Union (Hearst Newspapers). http://albarchive.merlinone.net/mweb/wmsql.wm.request?oneimage&imageid=6317930. Retrieved 2011-07-30.
- ^ Carolyn Pitts (January 1979). http://pdfhost.focus.nps.gov/docs/NHLS/Text/71000519.pdf National Register of Historic Places Inventory-Nomination: New York State Capitol]PDF (437 KiB). National Park Service. pp. 3–6. and http://pdfhost.focus.nps.gov/docs/NHLS/Photos/71000519.pdf Accompanying 1 photo, exterior, undated.]PDF (289 KiB)
- ^ Liebs, Chester (July 1970). "National Register of Historic Places nomination, New York State Court of Appeals Building". New York State Office of Parks, Recreation and Historic Preservation. p. 3. http://www.oprhp.state.ny.us/hpimaging/hp_view.asp?GroupView=353. Retrieved August 20, 2011.
- ^ Cornelia E. Brooke (January 1974). "National Register of Historic Places Registration: Nut Grove". New York State Office of Parks, Recreation and Historic Preservation. pp. 6–8. http://www.oprhp.state.ny.us/hpimaging/hp_view.asp?GroupView=476. Retrieved October 2, 2011. See also: "Accompanying three photos". http://www.oprhp.state.ny.us/hpimaging/hp_view.asp?GroupView=474.
- ^ Powers, Robert (May 1979). "National Register of Historic Places nomination, Palace Theatre". New York State Office of Parks, Recreation and Historic Preservation. pp. 2–3. http://www.oprhp.state.ny.us/hpimaging/hp_view.asp?GroupView=11274. Retrieved July 3, 2009.
- ^ "History". Palace Theatre. 2008. http://www.palacealbany.com/History/History.aspx. Retrieved August 11, 2011.
- ^ Mesick, John (June 1971). "National Register of Historic Places nomination, Pastures Historic District". New York State Office of Parks, Recreation and Historic Preservation. p. 9. http://www.oprhp.state.ny.us/hpimaging/hp_view.asp?GroupView=479. Retrieved August 5, 2011.
- ^ Gratz, Roberta Brandes (1994). The Living City: How America's Cities Are Being Revitalized by Thinking Small in a Big Way. Hoboken, NJ: John Wiley & Sons. pp. 254–57. ISBN 9780471144250. http://books.google.com/books?id=fmdd4dptfz4C&pg=PA254&lpg=PA254&dq=Pastures%2BAlbany%2BGratz&source=bl&ots=wdKZIPFPfU&sig=WSyEa2ROndW_ikXixtXaGBUGFeg&hl=en&ei=J09ZSvDrN836tgfnkfDdCg&sa=X&oi=book_result&ct=result&resnum=5. Retrieved August 5, 2011.
- ^ Brooke, Cornelia E. (February 4, 1972). "National Register of Historic Places Inventory/Nomination: Quackenbush House". http://www.oprhp.state.ny.us/hpimaging/hp_view.asp?GroupView=390. Retrieved 2011-07-30. See also: Accompanying five photos, exterior and interior, from c. 1886, c. 1920, 1969, and undated
- ^ Churchill, Chris (2011-09-07). "Pub Set to Open Friday at Quackenbush House". Times Union (Hearst Newspapers): p. D1. http://albarchive.merlinone.net/mweb/wmsql.wm.request?oneimage&imageid=15724911. Retrieved 2011-10-02.
- ^ Larson, Neil (April 1983). "National Register of Historic Places nomination, Quackebnush Pumping Station, Albany Water Works". New York State Office of Parks, Recreation and Historic Preservation. pp. 4–5. http://www.oprhp.state.ny.us/hpimaging/hp_view.asp?GroupView=481. Retrieved August 11, 2011.
- ^ Bryson, Lew (2003). New York Breweries. Mechanicsburg, PA: Stackpole Books. pp. 104–06. ISBN 978-0-8117-2817-1. http://books.google.com/books?id=Slbz8kE-QfoC&pg=PA104. Retrieved August 11, 2011.
- ^ "Albany Heritage Area Visitors Center". City of Albany. 2010. http://www.albany.org/VisitorCenter.aspx. Retrieved August 11, 2011.
- ^ Virginia L. Bartos (September 2004). "National Register of Historic Places Registration: St. Andrew's Episcopal Church". New York State Office of Parks, Recreation and Historic Preservation. p. 7. http://www.oprhp.state.ny.us/hpimaging/hp_view.asp?GroupView=100895. Retrieved 2010-10-13. See also: "Accompanying seven photos". http://www.oprhp.state.ny.us/hpimaging/hp_view.asp?GroupView=100897.
- ^ Ralph, Elizabeth K. (February, 1977). "National Register of Historic Places Inventory/Nomination: St. Mary's Church". New York State Office of Parks, Recreation and Historic Preservation. p. 7. http://www.oprhp.state.ny.us/hpimaging/hp_view.asp?GroupView=393. Retrieved 2009-06-01. and Accompanying five photos, exterior and interior, from 1977 and undated
- ^ New York State Historic Trust and Carolyn Pitts (March, 1979). National Register of Historic Places Inventory-Nomination: St. Peter's Episcopal ChurchPDF (240 KB). National Park Service and Accompanying 2 photos, 1 exterior and 1 of stained glass window, from 1978.PDF (345 KB)
- ^ Greiff, Constance M.; Schuyler Mansion National Historic LandmarkPDF (791 KB), National Park Service; July 26, 1985; p. 6, retrieved September 2, 2011.
- ^ "St. Catherine's Center for Children". St. Catherine's Center for Children. http://www.st-cath.org/SCCC_Published/history.htm. Retrieved September 2, 2011.
- ^ Liebs, Chester (August 1970). "National Register of Historic Places nomination, Ten Broeck Mansion". New York State Office of Parks, Recreation and Historic Preservation. p. 3. http://www.oprhp.state.ny.us/hpimaging/hp_view.asp?GroupView=355. Retrieved September 21, 2011.
- ^ Brown, T. Robins (February 1976). "National Register of Historic Places nomination, United Traction Company Building". New York State Office of Parks, Recreation and Historic Preservation. p. 5. http://www.oprhp.state.ny.us/hpimaging/hp_view.asp?GroupView=359. Retrieved September 2, 2011.
- ^ Konrad Alvarez, Kimberly; National Register of Historic Places nomination, University Club of Albany; New York Office of Parks, Recreation and Historic Preservation; November 15, 2010; p. 8.
- ^ Peckham, Mark (December 1997). "National Register of Historic Places nomination, USS Slater (Destroyer Escort)". New York State Office of Parks, Recreation and Historic Preservation. pp. 8–10. http://www.oprhp.state.ny.us/hpimaging/hp_view.asp?GroupView=598. Retrieved September 27, 2011.
- ^ Opalka, Anthony (January 2007). "National Register of Historic Places nomination, Van Ostrande-Radliff House". New York State Office of Parks, Recreation and Historic Preservation. p. 12. http://www.oprhp.state.ny.us/hpimaging/hp_view.asp?GroupView=102151. Retrieved September 6, 2011.
- ^ Swearingen, Jacquelyn (2001-11-21). "Walk-way Adds Old-time Grace". Times Union (Hearst Newspapers): p. F1. http://albarchive.merlinone.net/mweb/wmsql.wm.request?oneimage&imageid=6078222. Retrieved 2010-06-05.
- ^ Brooke, Cornelia (March 1972). "National Register of Historic Places nomination, Washington Park Historic District". New York State Office of Parks, Recreation and Historic Preservation. pp. 5–6. http://www.oprhp.state.ny.us/hpimaging/hp_view.asp?GroupView=485. Retrieved 2011-08-06.
- ^ Liebs, Chester (September 1970). "National Register of Historic Places Nomination: Whipple Cast and Wrought Iron Bowstring Truss Bridge". New York State Office of Parks, Recreation and Historic Preservation. p. 3. http://www.oprhp.state.ny.us/hpimaging/hp_view.asp?GroupView=396. Retrieved 2011-10-09. See also: "Accompanying three photos". http://www.oprhp.state.ny.us/hpimaging/hp_view.asp?GroupView=397.
- ^ Austin N. O'Brien (undated). "National Register of Historic Places Registration: Young Men's Christian Association Building". New York State Office of Parks, Recreation and Historic Preservation. p. 4. http://www.oprhp.state.ny.us/hpimaging/hp_view.asp?GroupView=400. Retrieved 2010-10-13. See also: "Accompanying six photos". http://www.oprhp.state.ny.us/hpimaging/hp_view.asp?GroupView=399.
External links
History GeneralHistory (Prehistory–1664, 1664–1784, 1784–1860, 1860–1900, 1900–1942, 1942–1983, 1983–present) · Architecture · National Register of Historic Places listings17th centuryMohawks · Mahicans · Dutch West India Company (1621–1791) · Fort Nassau (1614) · Fort Orange (1624) · Rensselaerswijck (1629–1840) · Beverwijck (1652–1664) · Stadt Huys (1635, 1646, or 1673) · Fort Frederick (1676–1789) · Dongan Charter (1686)18th centuryVan Ostrande-Radliff House (1728) · Quackenbush House (1736) · Albany Plan of Union (1754) · Schuyler Mansion (1765)19th centuryClermont (1807) · Erie Canal (1825) · Albany Basin (1825) · Albany Lumber District (1830s–1908) · City Hall (1832) · Governor's Mansion (1856) · City Hall (1883) · New York State Capitol (1899)20th centuryAlbany Municipal Airport (1908) · Miss Albany Diner (1941) · W. Averell Harriman State Office Building Campus (1956–1994) · Albany County Airport (1960) · Empire State Plaza (1965–1978) · Times Union Center (1990) · Albany International Airport (1996–1998)21st centuryHudson River Way (2002) · Albany Convention Center (proposed)
Government Mayor of Albany (current: Gerald Jennings) · Albany City Hall · Coat of arms · See also: Government of New YorkNeighborhoods Arbor Hill · Buckingham Pond · Center Square · Delaware Avenue · Dudley Heights · Dunes · Eagle Hill · Helderberg · Hudson-Park · Melrose · New Albany · Normansville · North Albany · Park South · Pine Hills · Sheridan Hollow · South End (Kenwood · Krank Park · Mansion District · Mount Hope · The Pastures · Second Avenue) · University Heights · Washington Park · West Hill · WhitehallPeople Thomas Dongan (1634–1715) · Peter Schuyler (1657–1724) · Erastus Corning (1794–1872) · Daniel P. O'Connell (1885–1977) · Erastus Corning 2nd (1909–1983) · John McEneny (1943–present)Geography LandAlbany Pine Bush · Westerlo IslandWaterBuckingham Lake · Hudson River (Valley) · Normans Kill · Patroon Creek · Rensselaer Lake · Tivoli Lake · Washington Park LakeEducation SecondaryAcademy of the Holy Names · The Albany Academy · Albany Academy for Girls · Albany Free School · Bishop Maginn High School · City School District of Albany (Albany High School) · LaSalle School · See also: List of school districts in New York's Capital DistrictHigherAlbany College of Pharmacy and Health Sciences · Albany Law School · Albany Medical College · College of Saint Rose · Excelsior College · Maria College · Mildred Elley · Sage College of Albany · SUNY Albany · See also: List of colleges and universities in New York's Capital DistrictReligion Episcopal Diocese of Albany (Cathedral of All Saints · Bishop William Love) · Roman Catholic Diocese of Albany (Cathedral of the Immaculate Conception · Bishop Howard Hubbard)Culture Culture in New York's Capital District · Sports in New York's Capital DistrictTransportation Adirondack Northway · Albany-Rensselaer Rail Station · Albany International Airport · CDTA · Interstate 87 · Interstate 90 · Interstate 787 · New York State Thruway · Port of Albany–Rensselaer · Streets of Albany, New York Capital District PortalCategories:
Capital District PortalCategories:- National Register of Historic Places in New York
- Albany, New York
- Buildings and structures in Albany, New York
- History of Albany, New York
-
Wikimedia Foundation. 2010.






